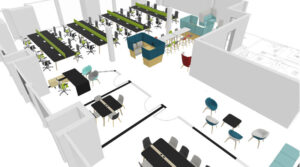Office Space Planning & Measuring

 Space planning is a fundamental process in any office fit-out or refurbishment project. It allows us to accurately plot the position and layout of office furniture and partition walls so that we can work out the best fit to suit your needs. And even if you are not refurbishing your office but simply re-organising the furniture, or looking to fit more desks into the same space, then space planning is the most sure way to achieve the best and most accurate results.
Space planning is a fundamental process in any office fit-out or refurbishment project. It allows us to accurately plot the position and layout of office furniture and partition walls so that we can work out the best fit to suit your needs. And even if you are not refurbishing your office but simply re-organising the furniture, or looking to fit more desks into the same space, then space planning is the most sure way to achieve the best and most accurate results.
To achieve this, we either work from .dwg drawings already created by your landlord’s architect, or we create them ourselves by visiting the office and taking accurate laser measurements and then drawing up scaled floor plans. Once we have these, we can set about producing the space plans.
For the purpose of accurately plotting the general layout, a 2 dimensional top view is normal and we will produce this in AutoCAD, but you might also want to see a near lifelike 3 dimensional view of how your office will look if fitted out with our range of office furniture and we can do this too. The plans and images shown here were all produced in-house by us for a specific project in Central London, and are very representative of the type of work we do.


Reasons why you might want to use our space planning service:
- Viewing a new office and want to make sure it’s big enough before negotiating terms with the landlord.
- Expanding and trying to fit more people into the existing office.
- Re-organising existing office to include more (or fewer) meeting rooms, breakout/chill-out areas, tea-points, cellular offices, reception space.
- Downsizing and trying to figure out how to partition the office so that you can sub-let the vacant space.
- Wanting to modernise the office with new but different sized or shaped desks.
Space planning needs to be the first step in any of these processes and this is particularly relevant at the early stages of searching for a suitable new office to move into. It can be a very costly mistake to assume that because an office is a certain size (overall sq footage) you will necessarily be able to fit everything you want into it as there are many other factors that need to be taken into account such as the shape, position of pillars, width of rooms, height of ceiling and position of windows to name a few. One office of a given size may have substantially less usable space than another of the same size and this is why space planning is so important. We can help you identify very quickly and at a very early stage which of the offices you are viewing are going to give you the space and layout you need. And at the same time, we can also give you an indication of how much it might cost to bring the office up to the specification you require. So, give us a call as soon as, or before, you set off on your new property search.
What does it cost? We usually offer space planning free of charge as long as your requirement from us is reasonable and that we have the resources available at the time you need the work carried out. Our space planning, and in particular our measured building surveys are intended solely for the purpose of assisting London office occupiers identify how they can utilise their existing or future office space most efficiently in advance of occupation or refurbishment. Our plans are only sufficiently detailed for the purpose of space planning within the office suites you are intending to occupy, and will normally not show the entire building layout (e.g. common parts – stairwells, WCs, other office suites etc). For more elaborate and detailed measured drawings suitable for developers, architects, M&E layouts or structural work planning there are a number of specialist Measured Building Surveyors who would provide the service you require for an appropriate fee.
______________________________________________________________________________________________________________________________________________
Contact Us
Octopus Interiors Limited: 27 Hertford Avenue, London SW14 8EF | Phone: 020 7367 0800 | E-mail: info@octopusinteriors.com


 Space planning is a fundamental process in any office fit-out or refurbishment project. It allows us to accurately plot the position and layout of office furniture and partition walls so that we can work out the best fit to suit your needs. And even if you are not refurbishing your office but simply re-organising the furniture, or looking to fit more desks into the same space, then space planning is the most sure way to achieve the best and most accurate results.
Space planning is a fundamental process in any office fit-out or refurbishment project. It allows us to accurately plot the position and layout of office furniture and partition walls so that we can work out the best fit to suit your needs. And even if you are not refurbishing your office but simply re-organising the furniture, or looking to fit more desks into the same space, then space planning is the most sure way to achieve the best and most accurate results.
