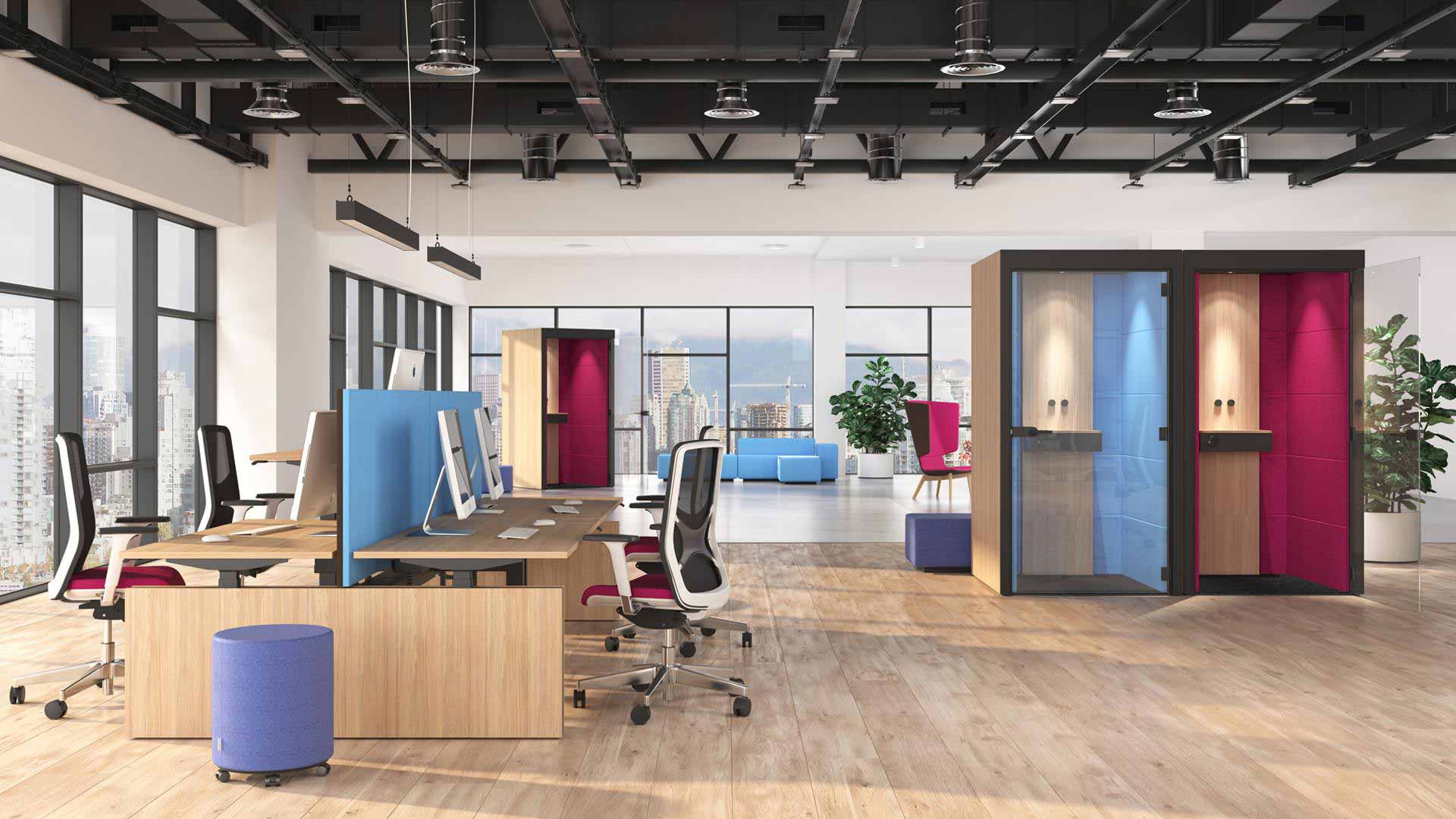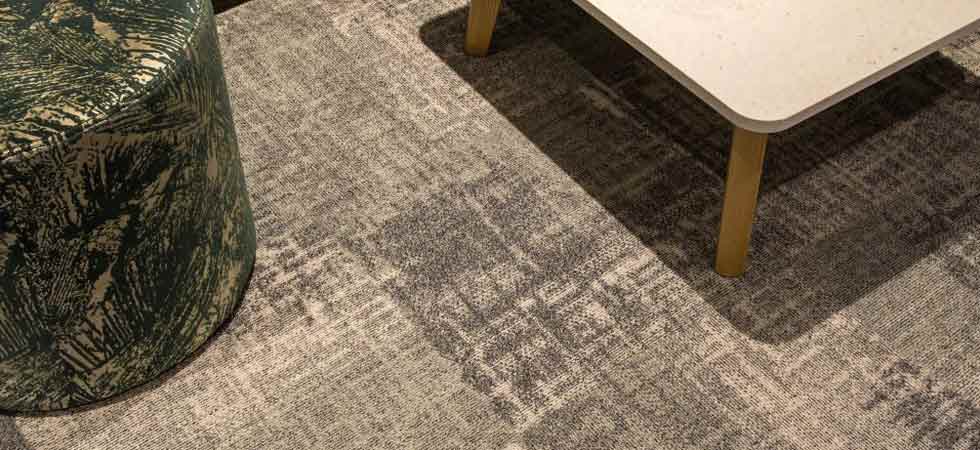About Us
Hello. We are Octopus Interiors. Our business is all about Office Interior Design and Office Fit-Out in London.
We do Space Planning, Interior Design and Project Management. We build Glass & Solid Partition Walls and we fit Carpet Tiles & Luxury Vinyl Floor Tiles. We carry out electrical installations including new Lighting, Power & Data circuits. And we do Interior Decorating and supply & install Office Furniture – plus lots more besides.
Working directly for you, the Office Occupier, we provide both extensive Turnkey Refurbishment solutions as well as simple one-off elements from our portfolio for companies of all sizes with small or large offices. We cover London and the surrounding areas including Kent, Surrey, Sussex, Middlesex and Berkshire.
Whether you’re in need of an extensive office fit-out or you just want us to carry out a small specific task, we’d be delighted to hear from you, arrange to meet up for a chat about your requirements and how we might be able to help. Please do give us a call on 020 8878 1633 or email us at info@octopusinteriors.com
Who we work for
Office Occupiers
We operate as the main contractor directly for office occupiers requiring interior design, reconfiguration, refurbishment or fit-out of their office space. We contract and liaise directly with you and we take responsibility for running the entire project from start to finish.
At lease-end, we provide a strip-out and reinstatement service to satisfy the landlords’ Heads of Terms dilapidations mandates.
Landlords
We provide a strip-out and refurbishment service to commercial property owners, including Category A and B fitouts.
Warehousing and Light Industrial
We provide multi-faceted solutions including Mezzanine Flooring and Racking, Warehouse Lighting and Power, Air Conditioning and Heating and Partitioning and Drylining.
What is Office Fit-Out?
Your office will probably have already received a landlord’s base fit-out of just essential services and basic décor. We help by transforming it into the look, layout and functionality you want. We do this through space planning to identify the optimum layout and providing a complete supply and fit package of solid & glass partition walls, carpet tiles, lighting, power & data cabling, teapoints, painting & decorating and much, much more.
We also supply and install a fabulous range of office furniture.
Here are the main services we provide:
- Office Stripout
- CAD Space Planning & Design
- Project Management
- Glazed Partition Walls
- Solid Partition Walls
- Office Furniture
- Acoustic Wall Coverings
- Supply and Fitting of Carpet Tiles
- Supply and Fitting of Luxury Vinyl Tile (LVT), Wood Flooring and Ceramic Tiles
- Internal Painting and Decorating
- Electrak Power Distribution Systems, Power Outlets and Floor boxes
- Lighting
- Category 5e & Category 6 Structured Data Cabling
- Suspended Grid Ceilings & MF Plasterboard Ceilings
- Teapoints & Kitchenettes
- Air Conditioning
Carpet Tiles and LVT

We supply and fit sustainable and considerately produced carpet tiles from world leading manufacturers. Our work includes installations in unoccupied offices as part of the overall fit-out process, as well as carpet tile replacements in fully furnished operational workspaces. We create photo-realistic designs for you so that before committing, you can see how your office will look with a styled combination of different coloured and textured tiles.
Looking for a quick turnaround? – We have access to a vast range of carpet tiles, made in the UK, and available from stock within a few days.
Alongside carpet tiles we supply and fit commercial grade LVT Luxury Vinyl Floor coverings, both loose lay and fixed, in wood-effect plank style and stone & porcelain designs.
Partition Walls

We supply and fit many different types of glazed and solid partition walls. The creation of meeting rooms & private offices and the zoning of open office space through the installation of floor to ceiling partitions is a major element of most of our fit-out projects. We also do post fit-out installations within operational offices. Practicality, acoustics, light transfer, air circulation and cost of ownership are just some of the many aspects we take into account and discuss with you when planning and designing your space.
Office Furniture

We supply and install an outstanding range from leading UK and EU manufacturers offering quality, extensive choice, innovation and design at the most highly competitive prices.
Our contemporary mainstream Desking Systems, Office Chairs, Office Storage Cupboards and Soft Seating are designed and produced by Narbutas in a vast array of variations, configurations and finishes and turned around on a fast and highly reliable timescale. It offers exceptional value and choice for both start-up and established companies of all types and sizes.
Our full range of office furniture products include Boardroom & Meeting Tables, Executive Desks, Reception Counters and Acoustic Booths. To find out how much it will cost to furnish your office with our products please give us a call and we’d be very pleased to hear from you.
Building Control Approvals
Building a partition wall is not always a straight forward procedure. Much of the work we carry out in your office is subject to building regulations and approvals and when creating new partition walls, for example, we are altering the layout of your office and the Building Control department of your local authority and the fire service take a keen interest in ensuring that the new layout meets building regulations. They want to know that there is adequate automatic fire detection, alarms, emergency lighting, signage and so on, and that escape routes are not compromised by the new configuration.
We will guide you though this process and prepare the majority of the documentation & plans ourselves. We usually work with an independent approved building control company to carry out the inspections and submissions.
Acoustic Rooms & Pods

Creating private work and meeting spaces within open plan offices has traditionally been achieved by fitting partition walls, but these can be costly to install and remove. Once up, they’re a permanent and often inflexible feature making inefficient use of expensive office space. Our pre-configured free-standing acoustic rooms and booths are a cost effective and flexible and way to create quiet & private meeting, work and relaxation spaces. Unlike fixed partitioning, there’s usually no building control involvement, no expensive air conditioning reconfigurations or additions, no landlord’s licence-to-alter and no dilapidations costs. Furthermore, you can relocate them within your office when the need arises and take them with you to your new office when you move.
Space Planning & Interior Design
 As a matter of course, we normally do space planning for you before we do a fit-out or furniture installation because we want to be absolutely sure everything fits. But even well before that stage, if you’re in the process of looking for new office space, we would like to help you make sure it’s the right size and shape before you commit to a lease and before you begin costly negotiations. We provide a building measuring and CAD space planning service, normally free of charge, to help you through this process and identify the right property as early as possible.
As a matter of course, we normally do space planning for you before we do a fit-out or furniture installation because we want to be absolutely sure everything fits. But even well before that stage, if you’re in the process of looking for new office space, we would like to help you make sure it’s the right size and shape before you commit to a lease and before you begin costly negotiations. We provide a building measuring and CAD space planning service, normally free of charge, to help you through this process and identify the right property as early as possible.
Our 2 dimensional space plans can form the basis of photo realistic Interior Design imagery enabling you to see how your office is going to look.
__________________________________________________________________________________________________
What’s New?
A new Carpet Tile Range from Burmatex

12th November 2025
Surface Trace, designed and manufactured in the UK by British Carpet Tile manufacturer Burmatex, is a new addition to their large portfolio of designs available for supply and fitting from Octopus Interiors.
_____________________________________________________________________
______________________________________________________________________________________________________________________________________________
Contact Us
Octopus Interiors Limited: 27 Hertford Avenue, London SW14 8EF | Phone: 020 8878 1633 | E-mail: info@octopusinteriors.com






 As a matter of course, we normally do space planning for you before we do a fit-out or furniture installation because we want to be absolutely sure everything fits. But even well before that stage, if you’re in the process of looking for new office space, we would like to help you make sure it’s the right size and shape before you commit to a lease and before you begin costly negotiations. We provide a building measuring and CAD
As a matter of course, we normally do space planning for you before we do a fit-out or furniture installation because we want to be absolutely sure everything fits. But even well before that stage, if you’re in the process of looking for new office space, we would like to help you make sure it’s the right size and shape before you commit to a lease and before you begin costly negotiations. We provide a building measuring and CAD 